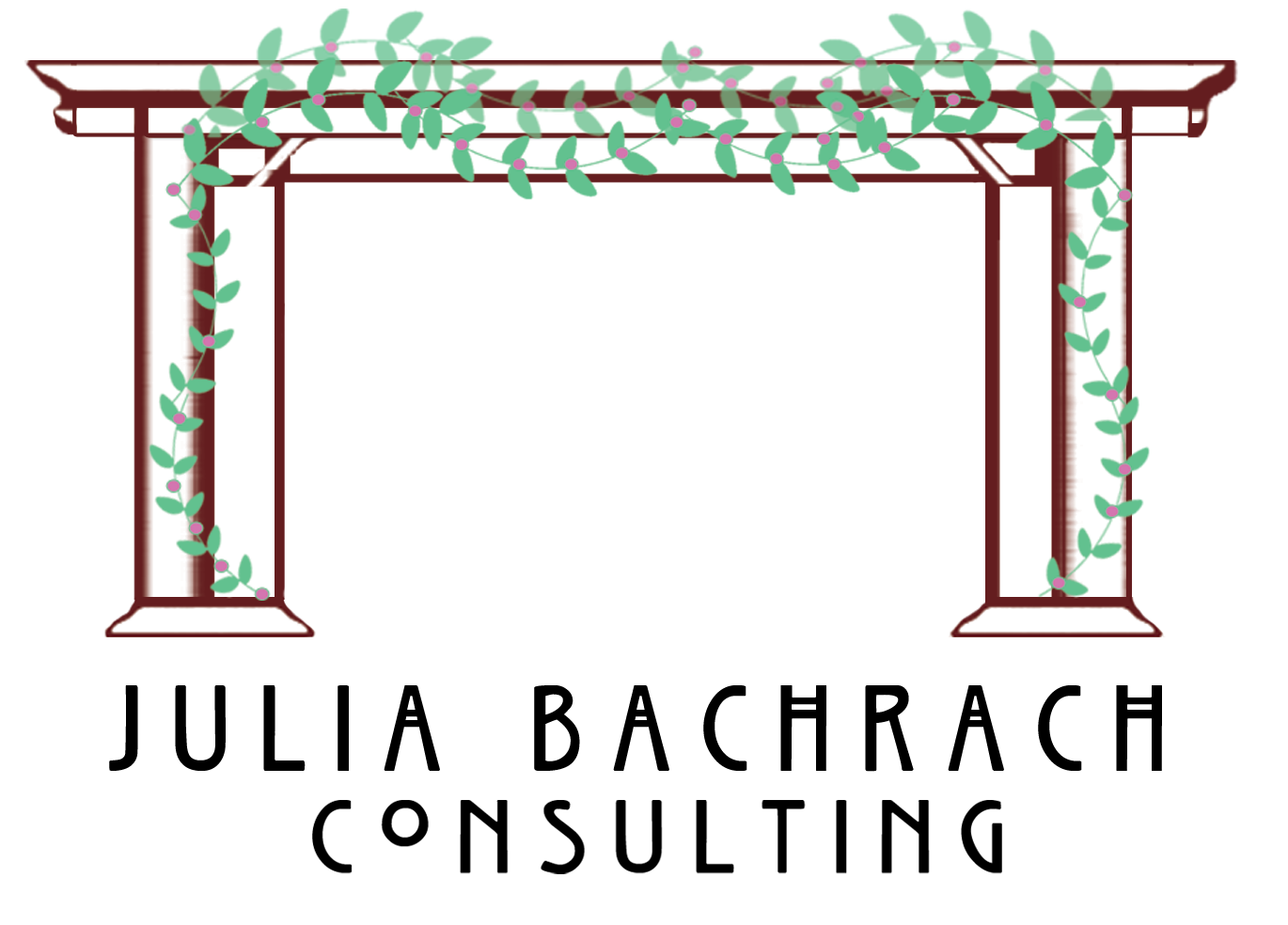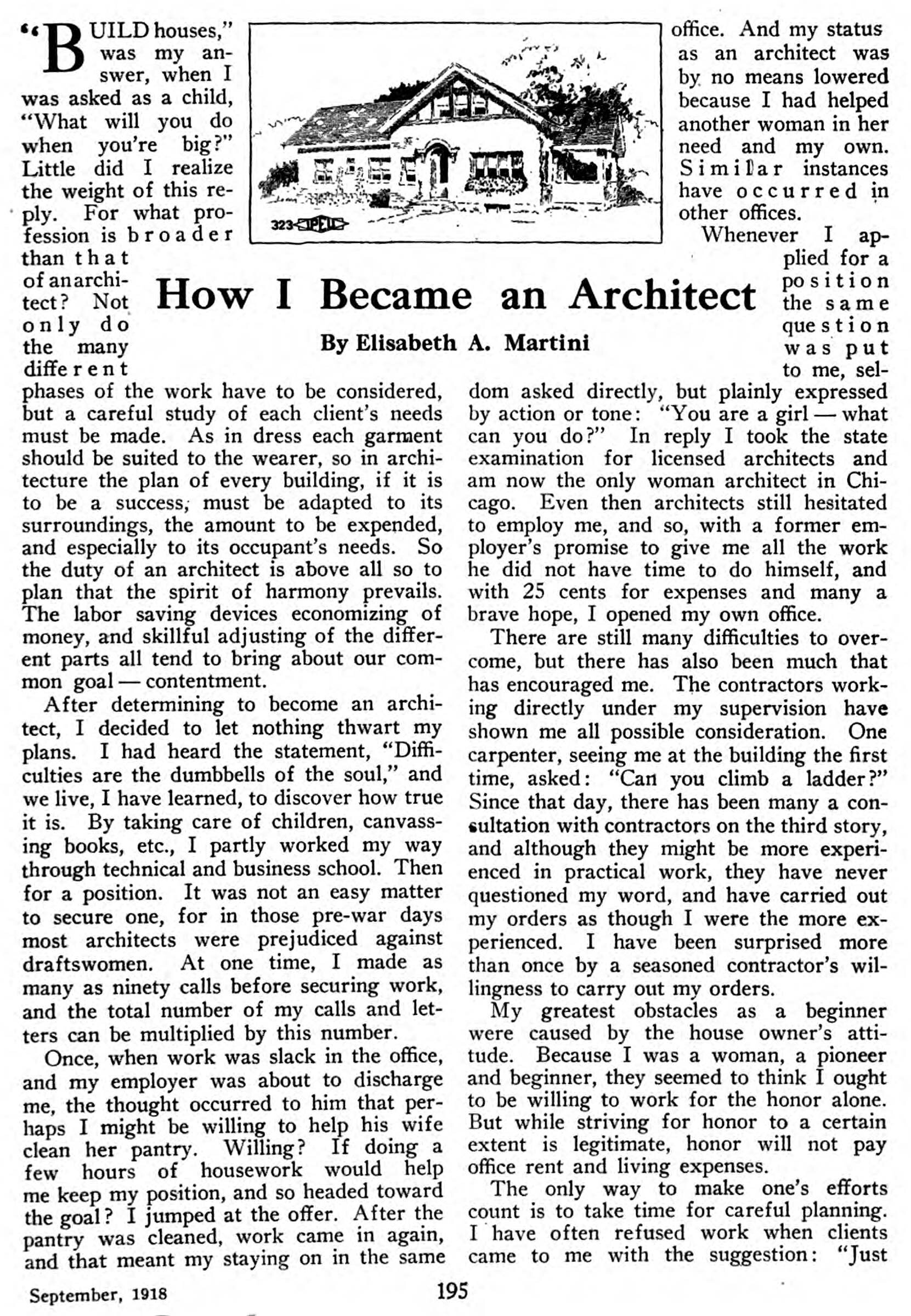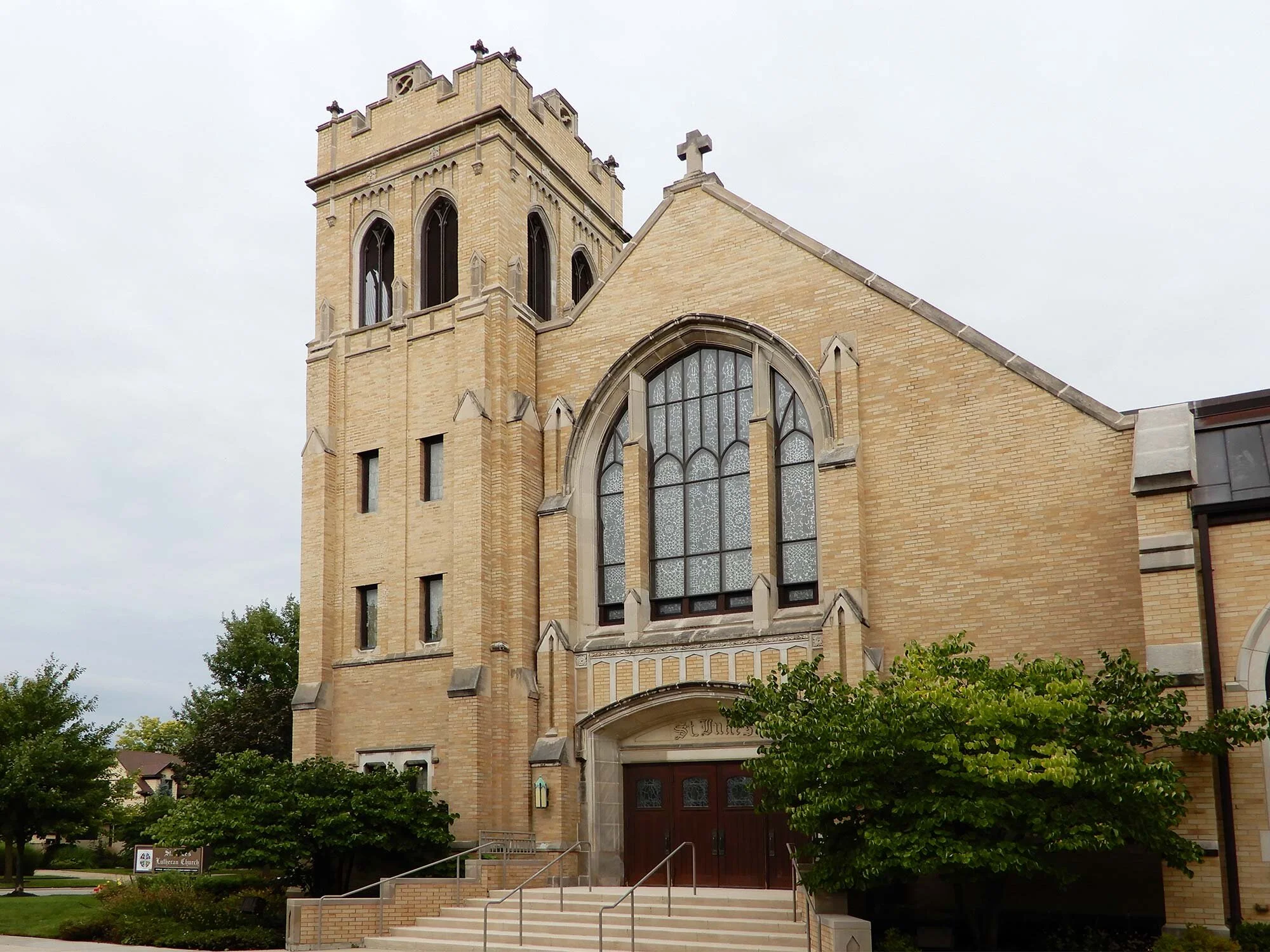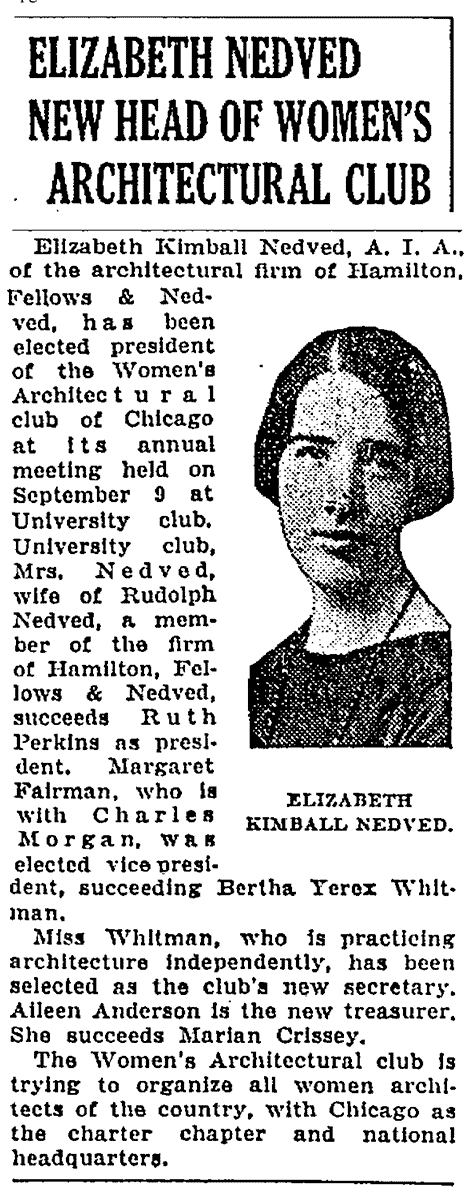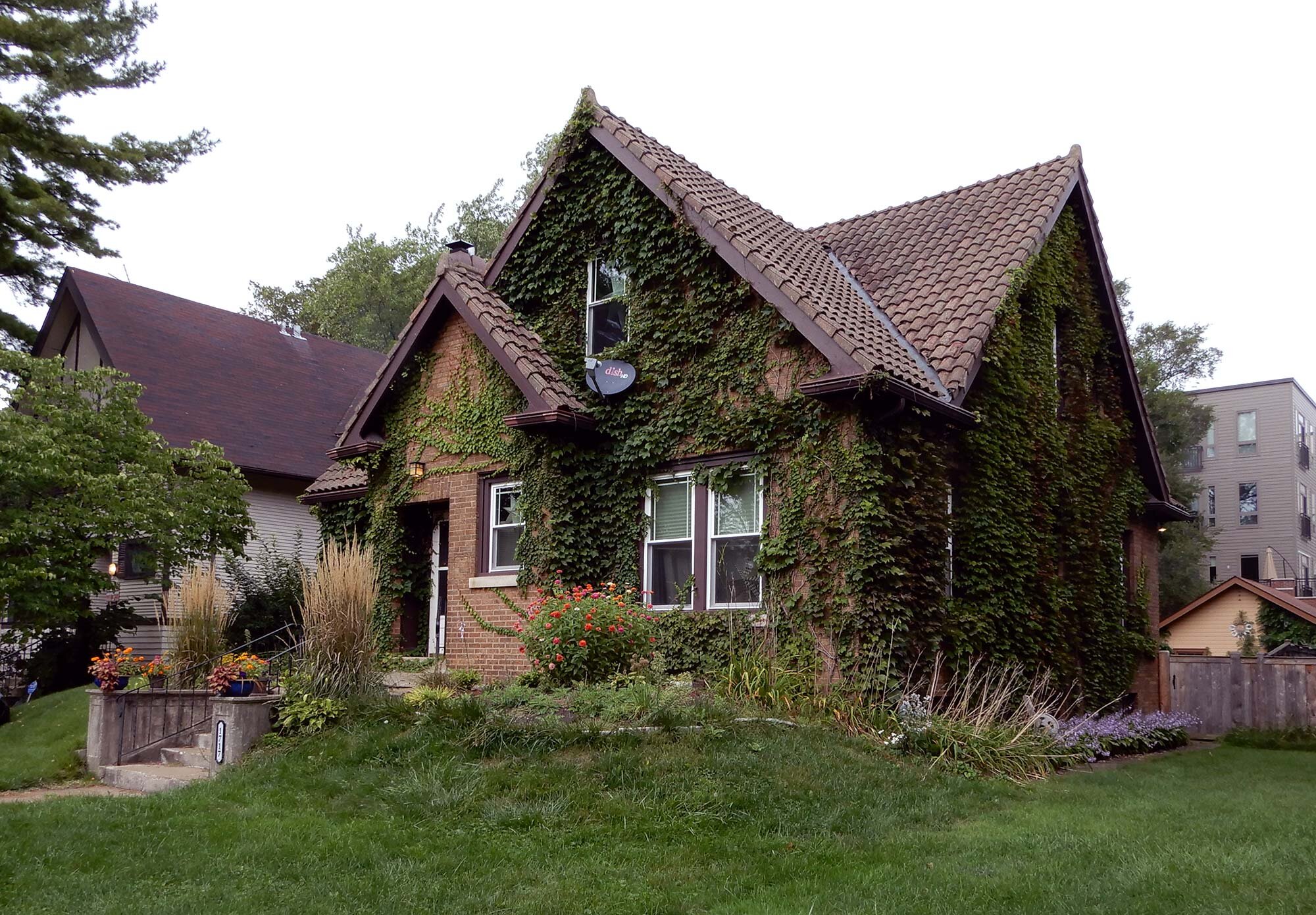Bertha Yerex Whitman designed this fine single-family house, built in 1930 at 2430 Central Park Avenue in Evanston, Illinois. Photo by Julia Bachrach.
Last month, I wrote a blog to coincide with a seminar I will soon lead at the Chicago Architecture Center—“Beyond the Big Names: Lesser Known Architects in Chicago History.” The four-part program runs from October 22 through November 12, 2019. (Registration at architecture.org.) To continue building upon this theme, I am devoting this month to Chicago’s early women architects. This topic has been of special interest to me and my close friend and colleague, Liz Patterson. I am grateful for her help with this blog as well as many previous ones, including my April 2019 post about Chicago architect Elizabeth Kimball Nedved. (Please note, you can enlarge and read the illustrations in this essay that come from historic newspapers and magazines if you click on them.)
Marion Mahony Griffin, Photo courtesy of New-York Historical Society.
The first architectural license issued to a woman in Illinois was to Marion Mahony in 1898. Having earned a degree in architecture from MIT in 1894, Marion Mahony (1871–1961) began her career in Chicago in the office of her cousin, Prairie School architect Dwight Heald Perkins. (He later formed the firm Perkins, Fellows & Hamilton.) After a brief period, she accepted a position in the office of then up-and-coming Frank Lloyd Wright, who, not surprisingly, often took credit for her work. Through Wright, Marion Mahoney met the talented young architect Walter Burley Griffin. The two married, and before long, they together won a competition to design Australia’s new capital city, Canberra. In 1914, the Griffins left Chicago to complete their Canberra plan and oversee its implementation. Marion Mahony Griffin would not return here until after her husband’s death in 1937.
Martini’s Plan for a Cottage in Englefield, National Real Estate Journal, 1917, p. 17.
“How I Became and Architect,” by Elisabeth A. Martini, Life and Labor, Volume 8, 1918.
Marion Mahony Griffin’s departure for Australia left only one other licensed woman architect in Chicago in 1914—Elisabeth A. Martini (1886-1984). The daughter of a German immigrant minister, Martini was born in New York, and raised in Massachusetts. After studying at the Pratt Institute and Columbia University, Martini moved to Chicago with her family around 1909. In an article entitled “How I Became an Architect” Martini wrote that when she sought employment in her field, she was rejected by 90 firms due to her gender. So she accepted a secretarial job with an architectural firm. Apparently, Martini quickly worked her way into an architectural position—by the time of the 1910 Census, she was listed as a draftsman in an architect’s office. In 1914, Elisabeth A. Martini opened her own office in Steinway Hall, at 64 E. Van Buren Avenue. The building, which was designed by Dwight H. Perkins, housed his office, as well as those of a number of other Progressive Chicago architects.
St. Luke’s Lutheran Church, Park Ridge, IL, designed by Elisabeth A. Martini. Photo by Julia Bachrach.
“Elizabeth Nedved New Head of Women’s Architectural Club,” Chicago Tribune, September 13, 1931, p. 26.
Elisabeth A. Martini explained that when she first launched her firm, one of her greatest obstacles was her clients’ attitudes. She wrote: “because I was a woman, a pioneer and beginner, they seemed to think that I ought to be willing to work for the honor alone.” Despite frustrations, she persevered. She was one of three winners of a 1917 farm house design competition sponsored by the Illinois Board of Agriculture and the Illinois Chapter of the A.I.A. Although she largely specialized in residential work, one of Martini’s best-known extant projects is a religious structure—St. Luke’s Lutheran Church in Park Ridge. It was completed in 1928.
In the early 1920s, Martini was still the only registered female architect in Chicago. But she knew there had to be other local women working in the field or pursuing architectural careers. According to Susan F. King, author of an essay in Chicago Architecture: Histories, Revisions, Alternatives, Martini ran a newspaper advertisement that stated: “Only girl architect lonely—to meet all the women architects in Chicago to form a club.” Several women responded, allowing Martini to found the Chicago Woman’s Drafting Club in 1921. Six years later, the group was reorganized as the Women’s Architectural Club of Chicago (WACC).
An active member of WACC, Elizabeth Kimball Nedved (1897-1969) had received training at the Armour Institute (which later became the Illinois Institute of Technology). However, very few women attended Armour’s architecture program during the 1920s. Interestingly, three early members of WACC were graduates of the College of Architecture and Design at the University of Michigan. They were Bertha Y. Whitman, Juliette Peddle, and Ruth Perkins (who was likely not related to Dwight Perkins).
Members of the T-Square Society. (Bertha Yerex, Juliette Peddle, and Ruth Perkins are all depicted in this photograph.) Michiganensian, Volume 24, 1920, p. 665.
Born and raised in Michigan, Bertha Yerex Whitman (1892-1984), began her professional life as a teacher in 1911. She decided she wanted to be an architect, so she began taking correspondence classes in mechanical drawing. A few years later, despite resistance from the administration, she was accepted into the College of Architecture and Design at the University of Michigan. She helped found the T-Square Society, a club for the small group of female architecture students at that time. In 1920, Bertha Yerex was the first woman graduate of University of Michigan’s architecture program. The following year, she married Lloyd Whitman, an employee of an automobile factory in Detroit. The couple moved to Chicago so that Bertha could find work in her field.
Perkins, Fellows, & Hamilton Studio, 815 E. Tower Court, Chicago. Photo by Julia Bachrach.
Bertha Yerex Whitman found employment in the office of Perkins, Fellows & Hamilton (Dwight Perkins went into partnership with John Hamilton in 1905, and William K. Fellows joined as a third partner six years later.) She worked out of the firm’s studio building at 815 E. Court Avenue, which had been completed in 1917. Perkins, Hamilton & Fellows was one of the few local firms that was then quite open to employing women architects. According to an on-line article by Kris Hartzell entitled “Bertha Yerex Whitman: An Early Female Architect,” at Perkins, Fellows, & Hamilton, Whitman “…was treated as an equal, allowed to work on all aspects of every major project with all the engineers.”
Whitman produced many single-family houses in Evanston including this lovely brick cottage at 1717 Harrison Street. Photo by Julia Bachrach.
Whitman continued in her position after the birth of her daughter Suzanne in 1924. Two years later, while pregnant with her second child, she passed the licensing exam to become registered as an architect in Illinois. Whitman soon launched her own office, working out of the family’s rented house in Evanston. She specialized in single-family homes. In 1973, she told Chicago Tribune reporter Christine Winter that her perspective as a woman allowed her to design well-planned houses. She said “Anyone who does housework knows that men waste space when they design homes.” Several developers began hiring Bertha Yerex Whitman to design numerous houses in northwest Evanston. She won a Better Homes contest sponsored by a contractor’s association for her 1930 Brynold G. Lawrence House at 2710 Payne Street in Evanston.
B.G. Lawrence House at 2710 Payne Street in Evanston. Photo by Julia Bachrach.
During the late 1920s, while Whitman was busy designing houses in Evanston, her previous classmates, Juliette Peddle and Ruth H. Perkins, had also launched successful architectural careers in Chicago. Like Whitman, Peddle had worked for Perkins, Fellows & Hamilton for several years and became licensed to practice architecture in Illinois in 1926. She was employed by architect Edwin Hill Clark from 1927 to 1931. Born in Connecticut, Ruth Perkins lived with her parents in Rogers Park while working in the office of architect William T. Braun during the mid-1920s. She received her Illinois architectural license in 1929, and went on to work for other firms.
Christmas print depicting timber frame European home by Juliette Peddle, undated. Ball State University, Juliette Peddle Architectural Drawings.
Most architects faced great difficulties during the Depression, but life was especially challenging for Chicago’s small community of women architects. When Juliette Peddle lost her job in 1931 she began taking temporary jobs, including a brief period of employment with the Historic American Building Survey (HABS). Due to her financial challenges, she moved back to her home town of Terra Haute, Indiana, in 1935. Several years later, Peddle became licensed in Indiana and continued to practice there for more than three decades. Bertha Whitman’s husband left her when his business failed in 1934. Since she could not earn enough to support her children as an architect at that time, she accepted a position as a social worker for the State of Illinois. After a while, her superiors recognized her skills and she began overseeing a staff of draftsmen and designers to remodel state offices. When the economy improved, she went back to her private practice, and she continued to design houses until the mid-1970s.
Bertha Y. Whitman-designed house at 2525 Payne Street, Evanston. Photo by Julia Bachrach.
Until recently, little was known about the early women architects in Chicago and elsewhere across the nation. A book entitled The First American Women Architects by Sarah Allaback was a useful resource for this essay. I hope additional information will come to light so that we can continue learning more about these pioneering women.
